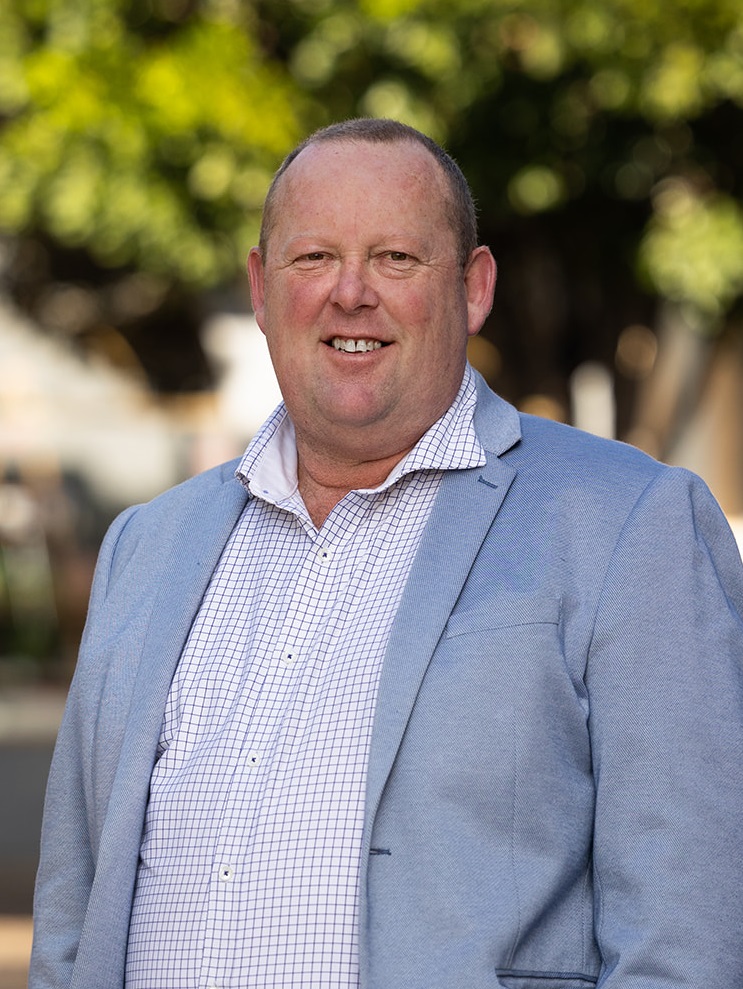10 Morinda Avenue, Largs
Property Details
Upon entering the ground level, you are greeted by a spacious loungeroom, setting the stage for relaxation and entertainment. The triple bay garage not only accommodates your vehicles but also offers the practicality of additional under-house storage, ensuring ample space for all your belongings.
Ascend to the middle level, where the heart of the home awaits. An open plan kitchen and dining area provide a welcoming space for family gatherings and culinary delights. The country-style kitchen, marked by its generous proportions, exudes warmth and charm. It effortlessly opens onto a large alfresco area, creating a seamless transition between indoor and outdoor living spaces. An additional living room on this level adds versatility, providing a separate retreat for various activities. The convenience of a laundry and a separate toilet further enhances the functionality of this floor.
Venture to the upper level, where comfort and luxury converge. The main bathroom is impeccably maintained, offering a serene retreat. The master suite is a private oasis, providing a spacious and tranquil escape. Three generously sized bedrooms are also located on this level.
An additional rumpus room on this floor adds flexibility, allowing you to tailor the space to your lifestyle and preferences.
Step outside to discover your own private paradise – a generously-sized inground pool graces the backyard. Whether you seek a refreshing dip on a warm summer day or a quiet spot to soak up the sun, the pool is a focal point of leisure and relaxation.
Situated in the scenic Largs area, this residence strikes the perfect balance between suburban tranquility and modern living. Embrace the charm of country-style living while enjoying the convenience of nearby amenities and easy access to major transport routes.
This property presents a unique opportunity to experience the allure of 4-bedroom living in Largs. Don't miss your chance to make this house your home.
This property is proudly marketed by Mick Haggarty and Andrew Lange. Contact 0408 021 921 or 0403 142 320 for further information or to book your onsite inspection.
Disclaimer: All information contained herein is gathered from sources we deem to be reliable. However, we cannot guarantee its accuracy and interested persons should rely on their own enquiries.
First National Real Estate Maitland - We Put You First.
Next Open Home:
Property Video
Location
Floorplan

Inclusions
FRONT
Triple garage
Buffalo lawn
Outdoor lights
Painted concrete driveway
Retaining walls
Mature gardens
‘Crimsafe’ security door
Front porch
REAR
Undercover deck
External lighting
Garden shed
Retracting cloths line
Saltwater pool
Water tank
Tap point
Side concrete paving
Mature garden
Brick retaining
EXTRAS
2006 build
Instant gas hot water
Brick and colour bond construction
5 zone Dakin ducted AC
Fully insulated throughout
Decorative cornices
Under house storage
FORMAL LOUNGE ROOM
Plush carpet
Three double power points
Two TV points
Gas bayonet
Downlights
Neutral coloured walls
Grey feature wall
Plantation shutters
LIVING AREA
Neutral walls
Gas bayonet
Three double power points
Floating timber-look floor
Downlights
TV point
Store room
RUMPUS ROOM
Plush carpet
Ducted vents
Neutral coloured walls
Plantation shutter
Two double power points
Downlights
KITCHEN
Granite bench tops
Timber cabinetry
Gas cook top
Duckies range hood
Electric Miele oven
Pantry
Triple stainless sink
Stainless steel dishwasher
Floating timber-look floors
Two double power points
DINING
Floating timber-look floors
Two double power points
Roller blinds
Neutral coloured walls
TV point
Downlights
Storage cupboard
MASTER SUITE
Neutral coloured walls
Plush carpet
Plantation shutters
TV pint
Three double power points
Phone line
Downlights
Ceiling fan
Plantation shutters
Double doors
Private tiled deck
His and hers robes
In-built cabinetry
ENSUITE
Double basin
Double shower head
Downlights
Floor to ceiling tiles
WC
Double towel rail
Timber cabinetry
Stone bench top
Built-in mirror
BEDROOM TWO
Plush carpet
Ceiling fan
Four-door robe
Neutral coloured walls
Plantation shutters
Downlights
BEDROOM THREE
Plush carpet
Ceiling fan
Triple door robe
Neutral walls
Plantation shutters
Downlights
BEDROOM FOUR
Plush carpet
Ceiling fan
Four-door robe
Neutral coloured walls
Plantation shutters
Downlights
Blue feature wall
FAMILY BATHROOM
Floor to ceiling tiles
Skylight
Single vanity
Timber cabinetry
Spa bath
Single shower head
Wall hung mirror
Double power point
WC
Storage room
LAUNDRY
WC
Stainless steel sink
Grey tiled floor
External door
Timber cabinetry
Laminate bench top
Flick mixer tap
Manhole
Comparable Sales






About Largs
Occupying a compact area of only approximately 5 square kilometers, this leafy pocket of the Hunter is ideally suited to families seeking peaceful lifestyle close to the Maitland CBD whilst remaining an easy five minute drive from the inner city and its lively Levee shopping zone. A heritage suburb originally settled in 1821 and boasting Australia’s oldest continually running public school there are many historical gem homes scattered among more modern properties.
We acknowledge the Traditional Custodians of Country throughout Australia and pay respects to their elders past, present and emerging. The suburb of Largs falls on the traditional lands of the Mindaribba people.
- Largs Public School
- Bolwarra Public School
- Maitland Grossmann High School
- All Saints Catholic Collage Maitland
- Saint Joseph's Catholic Primary School
- Hunter Valley Grammar School
- Linuwell Steiner School
- Maitland Christian School
- Bolwarra General Store and Cafe
- Maddies of Bolwarra
- Largs Pub
- Muse Kitchen
- Greenhills Restaurant Precinct
- The Coffee Cubby Woodville
- Icky Sticky Patisserie
- The Levee (Maitland Mall)
- Stockland Greenhills
- Morpeth Villiage
- Maitland Tase Festival
- Steamfest
- Largs Historical Village Walk
Contact the Agent

Disclaimer
All images in this e-book are the property of First National David Haggarty. Photographs of the home are taken at the specified sales address and are presented with minimal retouching. No elements within the images have been added or removed.
Plans provided are a guide only and those interested should undertake their own inquiry.





































